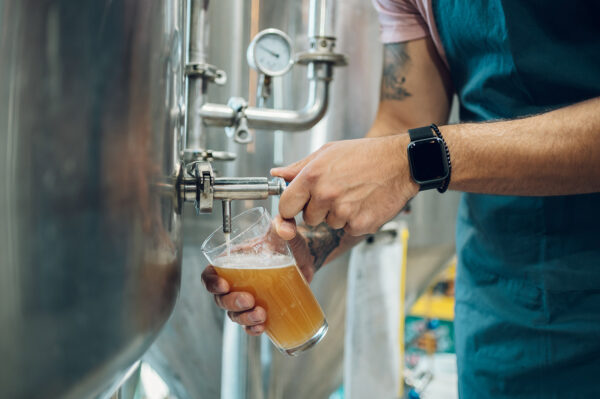It’s no surprise that obtaining a commercial cannabis license from the Bureau of Cannabis Control (BCC or Bureau) requires an extensive application process. An essential component of the cannabis license application is an accurate premises diagram of the proposed space to be licensed.
Premises Diagrams for Bureau of Cannabis Control License Applications
An essential component of the cannabis license application is an accurate premises diagram of the proposed space to be licensed.
The premises diagram required by the Bureau must be exhaustive – detailing the boundaries, dimensions, entrances and exits, interior partitions, walls, rooms, windows, and doorways of the location. Further requirements are outlined in Section 5006 of the Bureau’s Text Regulations. The premises diagram must:
- Identify commercial cannabis activities that will take place in each area of the premises, and mark limited-access areas. Commercial cannabis activities that shall be identified on the diagram include the following, if applicable to the business operations:
- storage
- batch sampling
- loading or unloading of shipments
- packaging and labeling
- customer sales
- loading for deliveries
- extraction
- infusion
- cultivation
- processing.
- Show where all cameras are located and assign a number to each camera for identification purposes unless the premises is exempt from the video surveillance requirement per §5315.
- If the proposed premises consists of only a portion of a property, the diagram must be labeled indicating which part of the property is the proposed premises and what the remaining property is used for.
- If the proposed premises consists of only a portion of a property that will contain two or more licensed premises, the diagram shall clearly show the designated entrances and walls under the exclusive control of the applicant for the premises, as well as the designated entrances and walls for each additional premises. The diagram shall also show all proposed common or shared areas of the property. Such areas may include lobbies, bathrooms, hallways, and breakrooms.
- If a proposed premises is located on only a portion of a property that also includes a residence, the diagram shall clearly show the designated buildings for the premises and the residence.
- The diagram shall be to scale.
- The diagram shall not contain any highlighting and the markings on the diagram shall be in black-and-white print.
After successfully obtaining a cannabis license from the BCC, licensees are required to maintain the premises as it was illustrated in the application. However, adhering to the premises diagram outlined in the original application can prove to be a challenging task considering the ever-evolving needs of a new cannabis industry start-up.
Additional Requirements for Microbusiness Licenses that Include Cultivation Activities
Microbusinesses that include cultivation activities are subject to additional specifications for an acceptable premises diagram, pursuant to Section 5501(d) of the Bureau’s Text Regulations. In addition to the above requirements, the premises diagram should also:
- Identify all roads and water crossings on the property.
- If the applicant is proposing to use a diversion from a waterbody, groundwater well, or rain catchment system as a water source for cultivation, the following locations on the property diagram with locations also provided as coordinates in either latitude and longitude or the California Coordinate System:
(A) Sources of water used, including the location of waterbody diversion(s), pump location(s), and distribution system; and
(B) Location, type, and capacity of each storage unit to be used for cultivation.
Deviating from the Original Premises Diagram and Making Physical Changes to the Licensed Premises
To make a physical change, alteration, or modification of the licensed premises that materially or substantially alters the licensed premises or the use of the premises, licensed cannabis businesses must request and receive prior written approval of the Bureau. §5027(a)
Some examples of changes that qualify as materially or substantially altering the licensed cannabis business’ premises, and require permission from the Bureau include:
- Changing or removing of entrance or exit;
- Changing or removing a wall; or
- Changing the activities conducted in an area identified in the last premises diagram provided to the Bureau
Receiving Approval For Physical Modifications
To receive approval for modifications, licensees need to complete a Request for Premises Modification with the BCC in the following steps:
- Complete, in writing, the Notification and Request Form, BCC-LIC-027;
- Include a new premises diagram, outlining the changes to be made; and
- Pay the application fee of $500 as detailed in §5014.
It’s important to note that before granting a request for modification, the BCC may request additional documentation before making a final decision.
If you need counsel preparing a premises diagram for your cannabis license application or guidance submitting a request for modification to the Bureau, please contact the regulatory compliance team at Rogoway Law Group.



